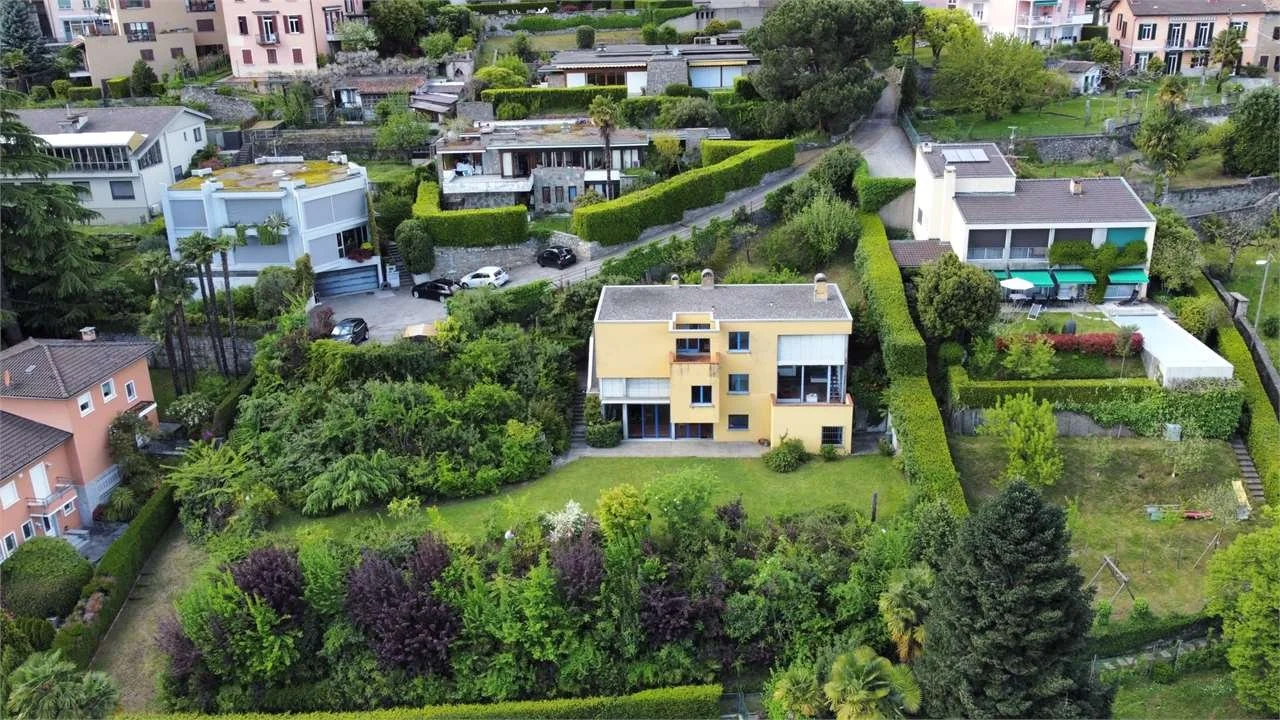 Immagine 1 di 11
Immagine 1 di 11

 Immagine 2 di 11
Immagine 2 di 11

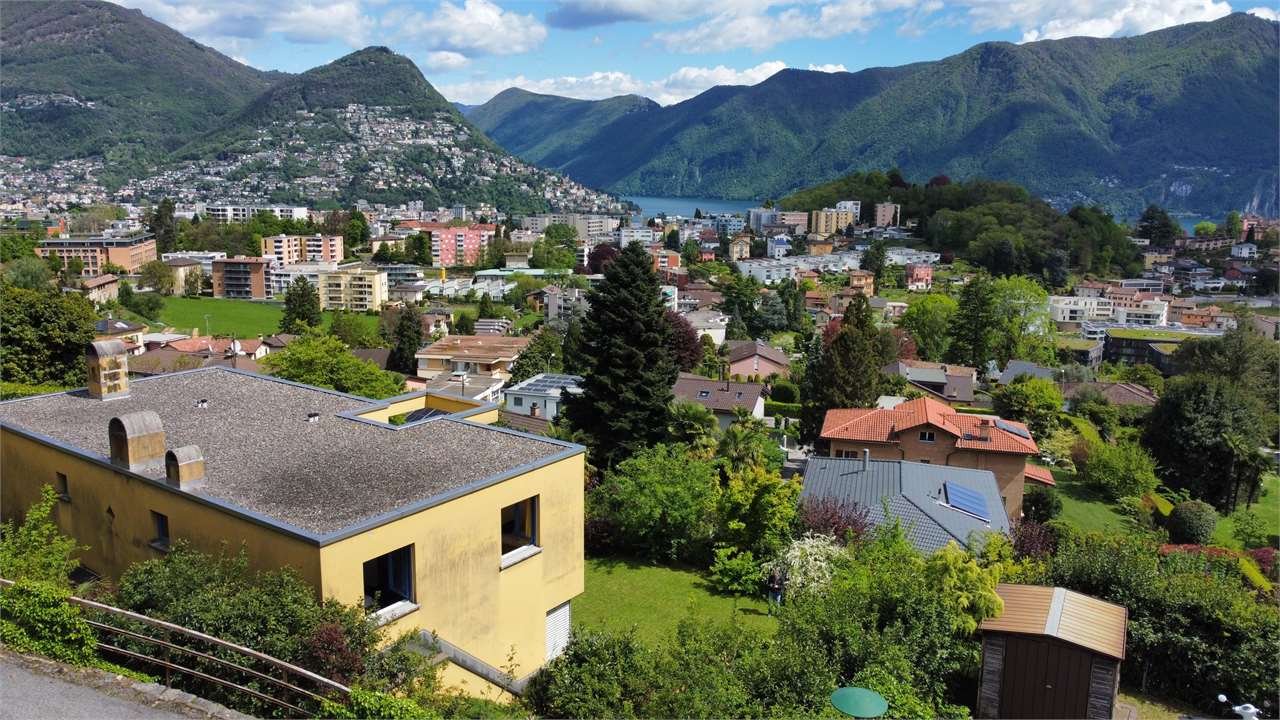 Immagine 3 di 11
Immagine 3 di 11

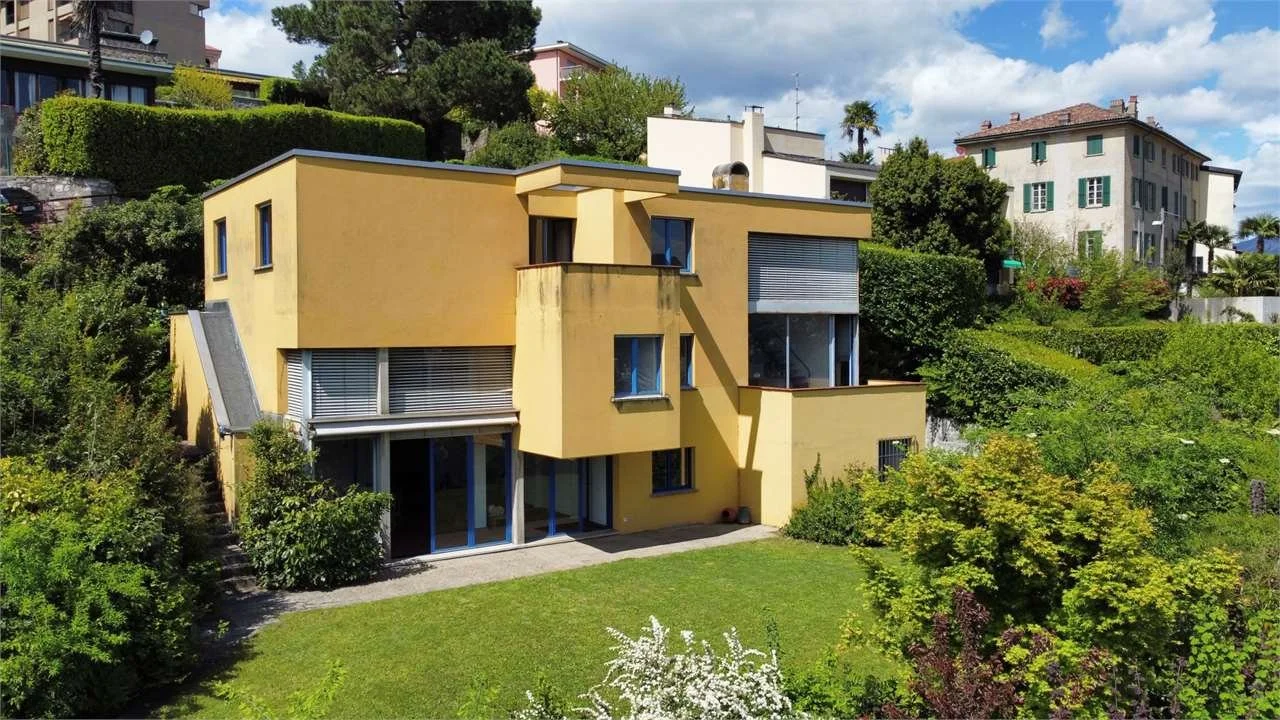 Immagine 4 di 11
Immagine 4 di 11

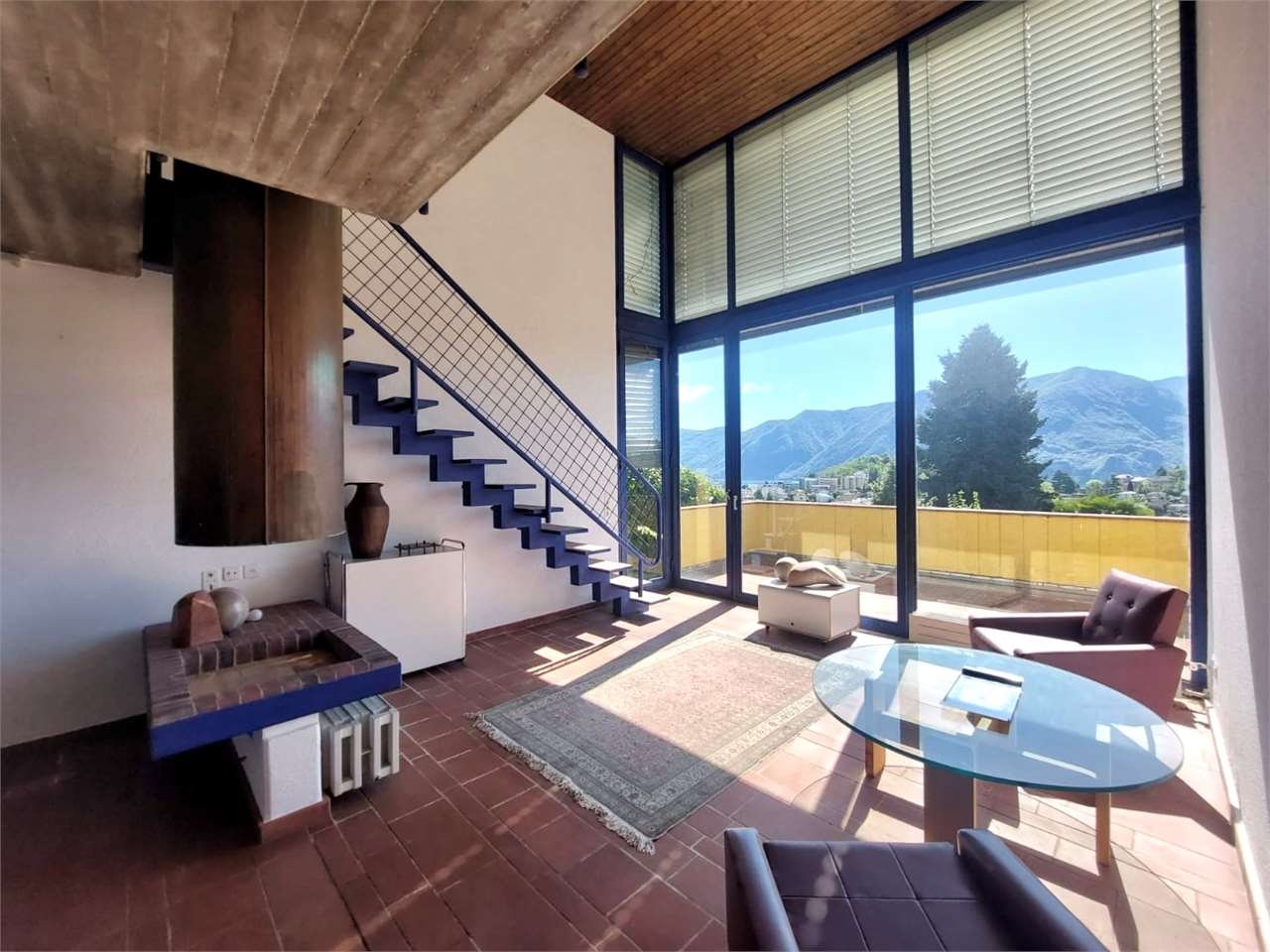 Immagine 5 di 11
Immagine 5 di 11

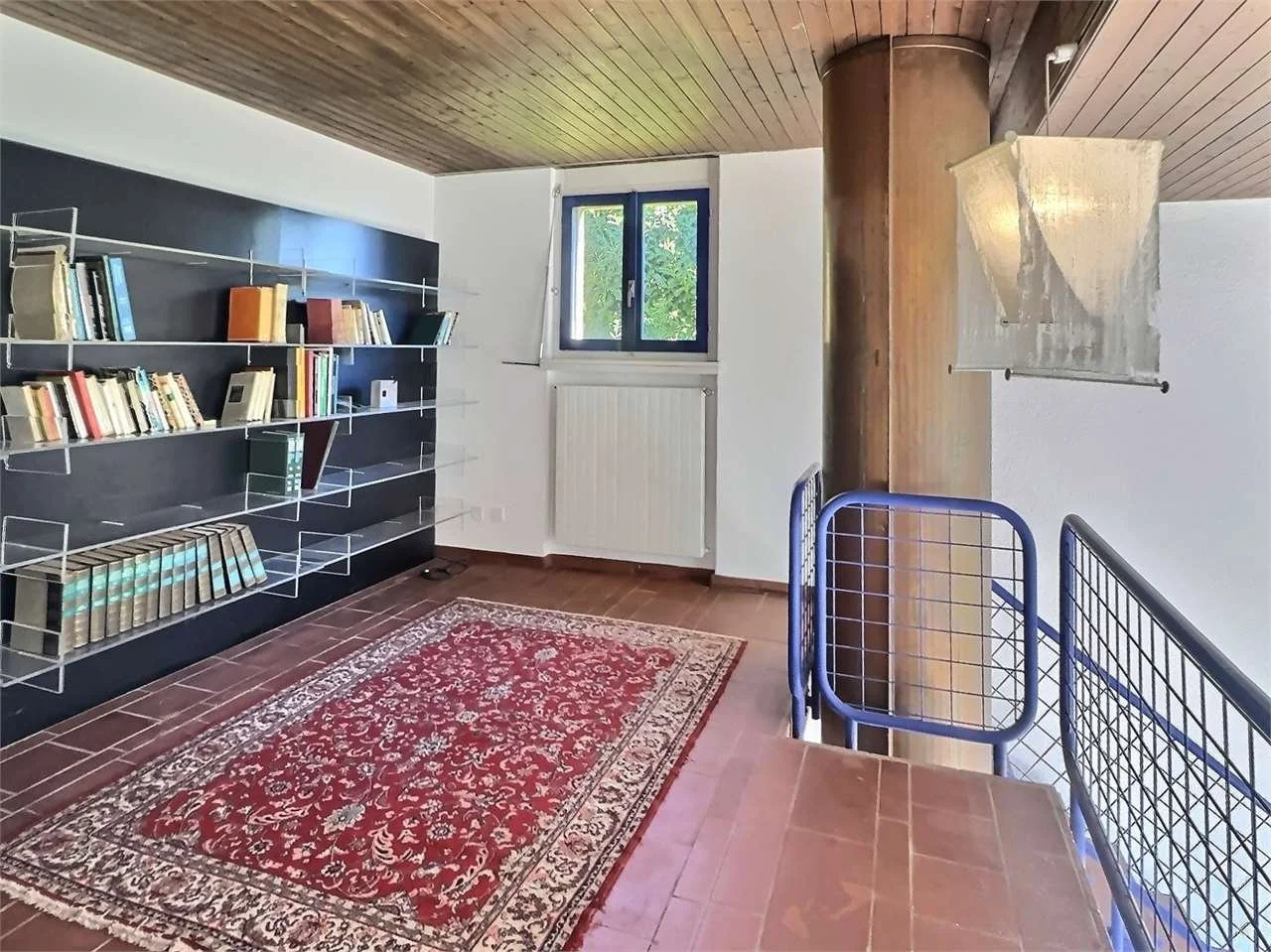 Immagine 6 di 11
Immagine 6 di 11

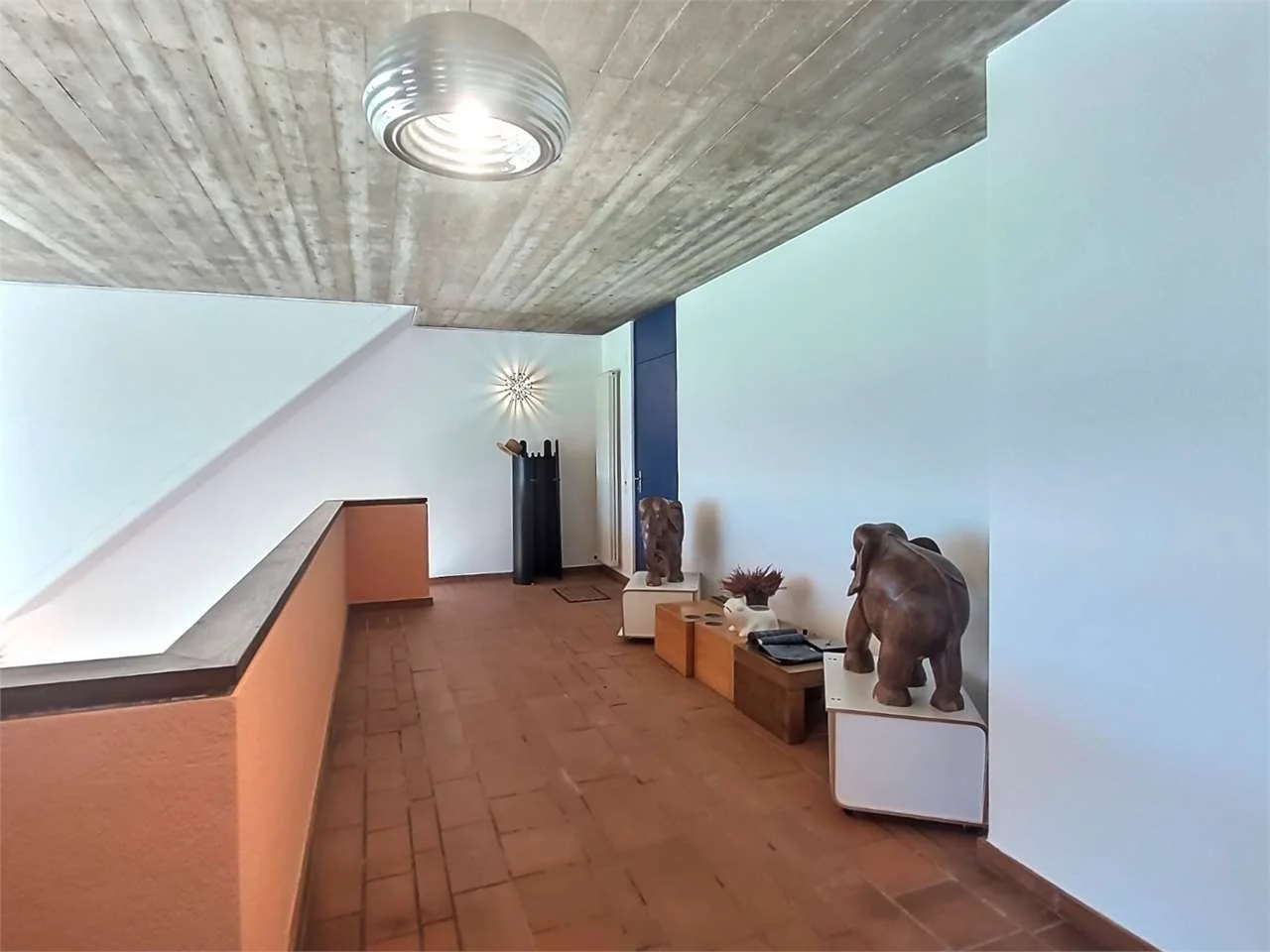 Immagine 7 di 11
Immagine 7 di 11

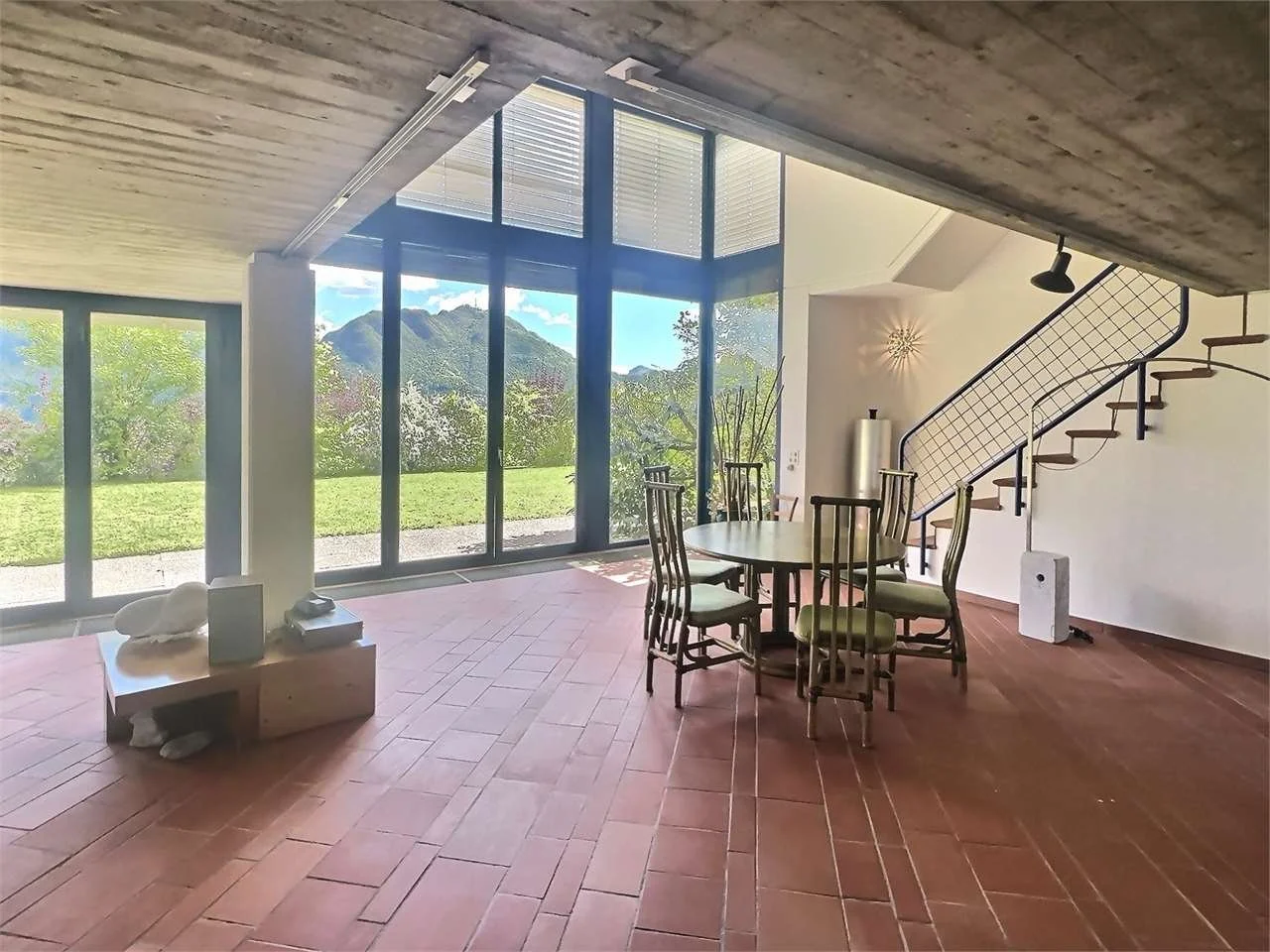 Immagine 8 di 11
Immagine 8 di 11

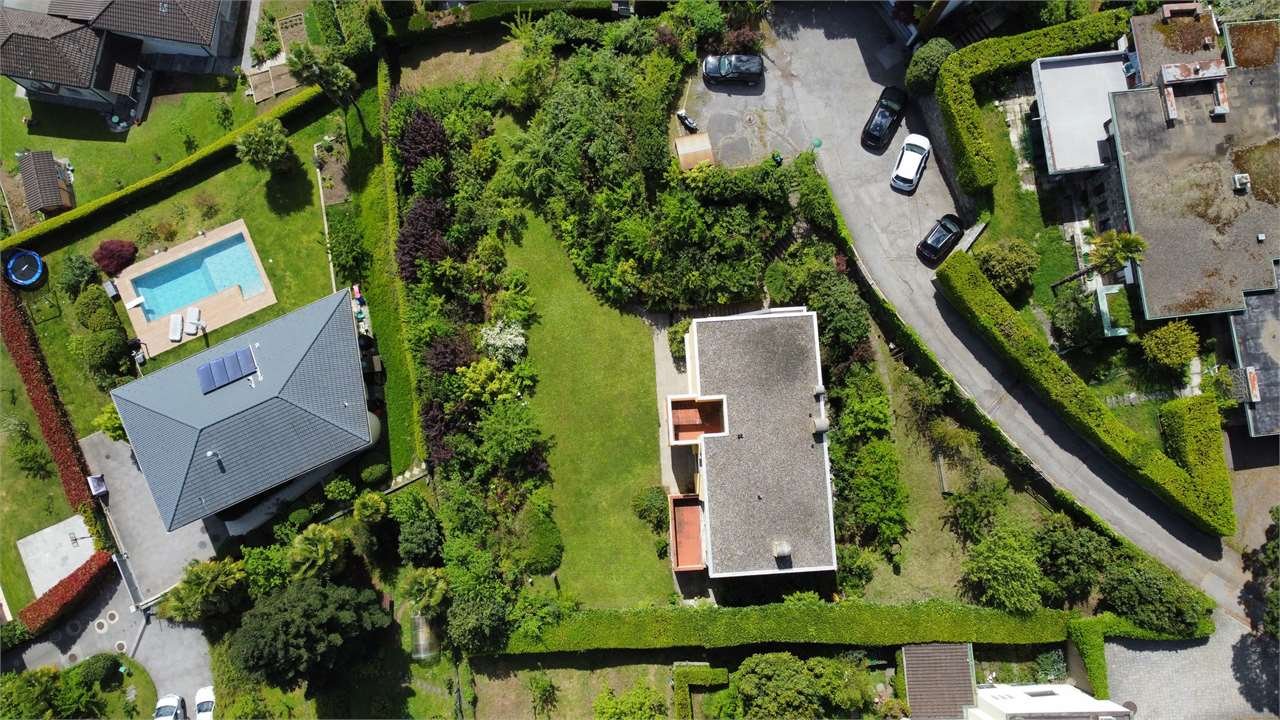 Immagine 9 di 11
Immagine 9 di 11

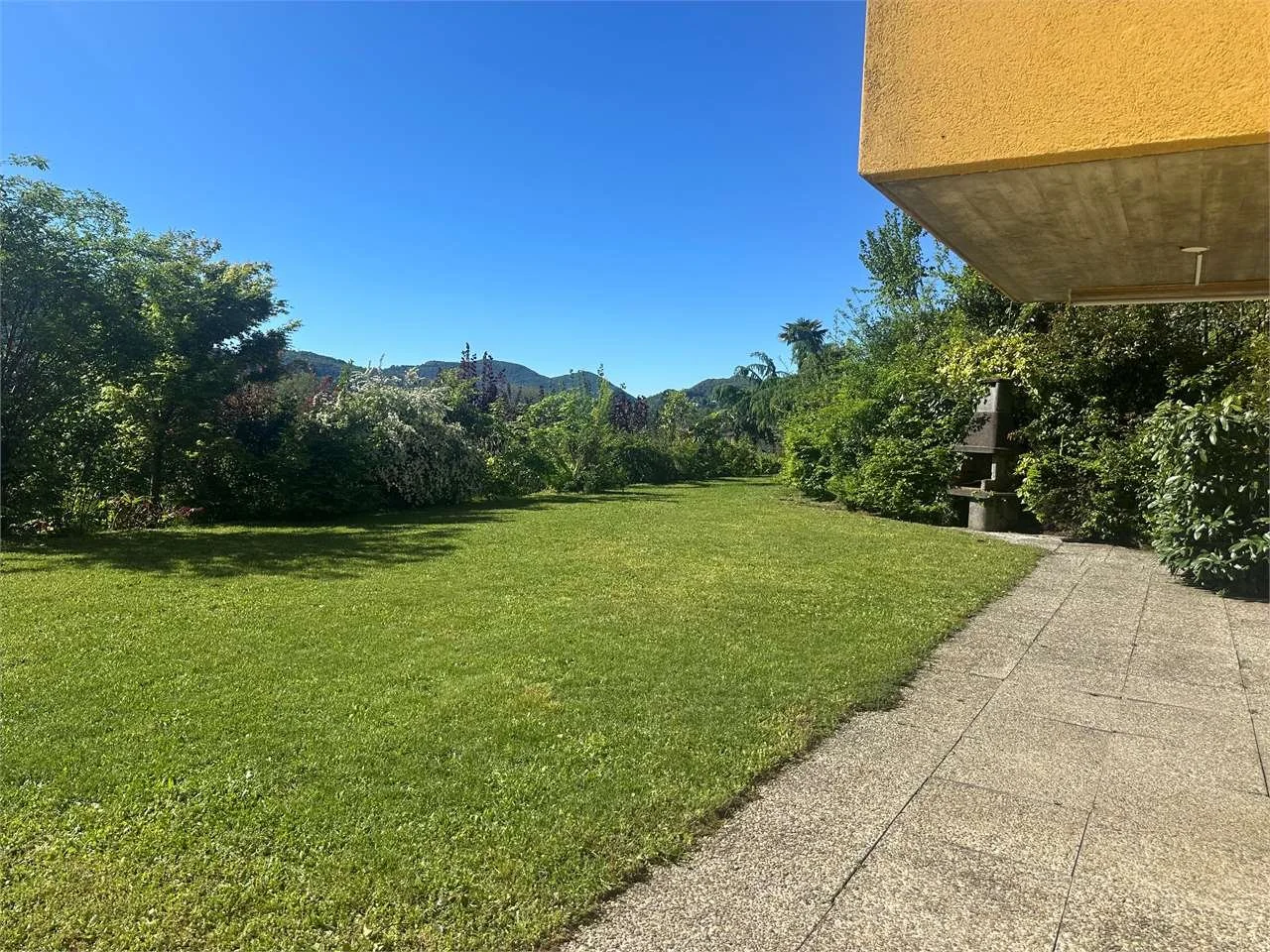 Immagine 10 di 11
Immagine 10 di 11

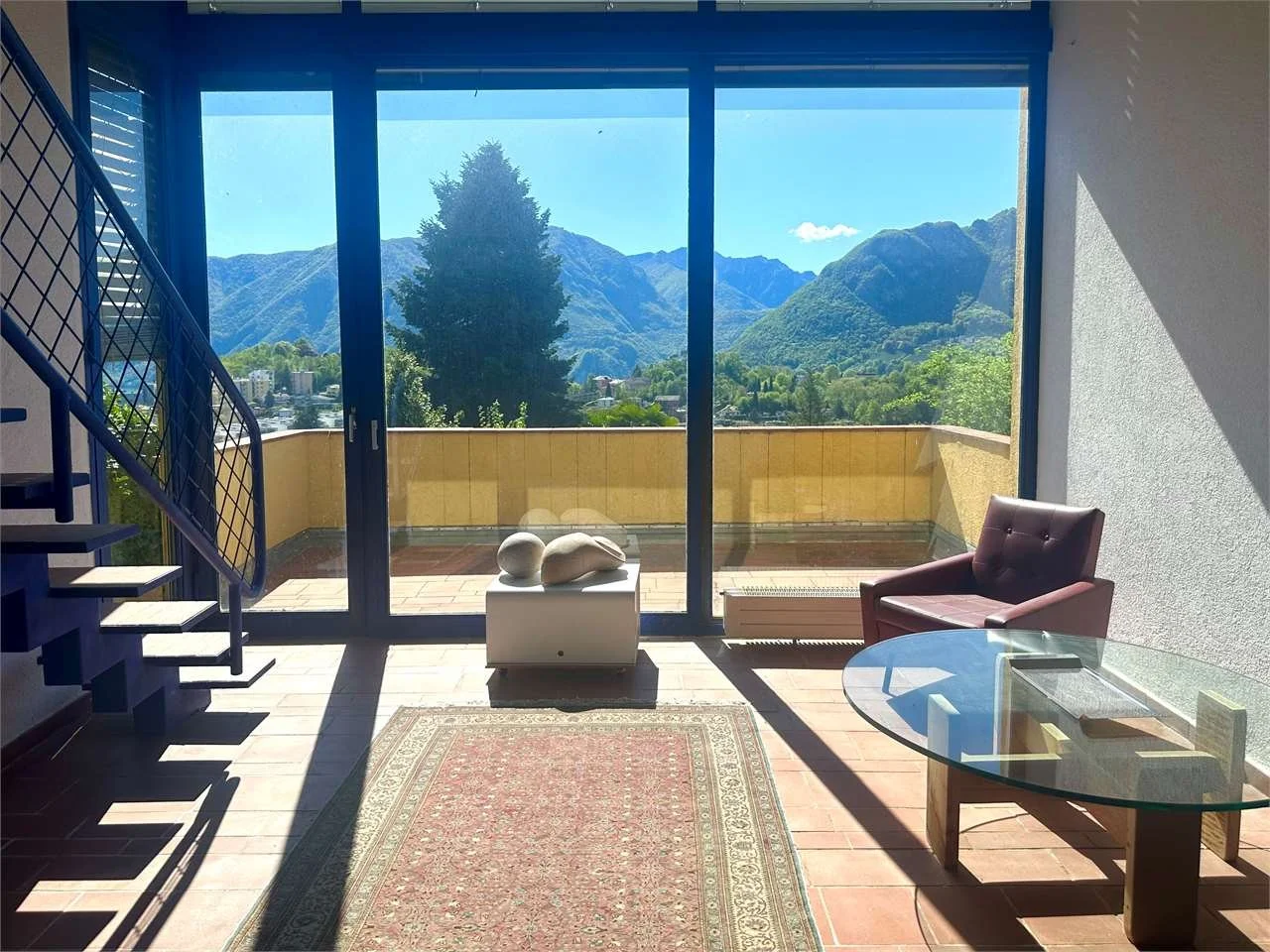 Immagine 11 di 11
Immagine 11 di 11












Villa con vista, charme e potenziale unico | Exceptional villa with panoramic views | Einzigartige Villa mit Panoramablick
0,00 CHF
<div class="wg-locale" data-locale="it"> Prezzo: CHF 3'380'000
Breganzona • Ticino • 378 m² • 8 vani • 6 camere • 5 bagni
In una posizione esclusiva, poco distante dall'affascinante nucleo di Breganzona, proponiamo in vendita una villa dal carattere unico, con una vista impareggiabile su Lugano, il lago e sulle montagne circostanti.
Circondata da un ampio giardino privato, la proprietà gode di massima privacy e si distingue per il suo stile architettonico originale e per gli ambienti unici. La superficie complessiva della proprietà è di 1477 mq.
Originariamente concepita come bifamiliare, la villa dispone di due unità indipendenti, ciascuna con ingresso separato, ma collegati internamente, offrendo grande flessibilità: ideale per due nuclei familiari, per vivere e lavorare nello stesso luogo, oppure per creare una prestigiosa villa unifamiliare.
L’immobile necessita di ristrutturazione, ma presenta già ora elementi di grande valore: due spaziosi saloni con soffitti a doppia altezza ognuno con camino, ampie vetrate che inondano gli interni di luce naturale, due terrazze panoramiche e un grande giardino ideale per realizzare una zona relax.
La proprietà dispone di ulteriori indici edificatori che consentono l’ampliamento della villa.
La suddivisione attuale della villa è la seguente:
Appartamento 1
- Primo piano: ingresso su atrio balconato con affaccio sul soggiorno, due camere e un bagno
- Piano terra: ampio soggiorno con vetrate a tutta altezza e camino, cucina separata, una camera da letto, un bagno, locale tecnico e cantina
Appartamento 2
- Ingresso indipendente che porta al soggiorno di grande fascino con camino caratteristico, grandi vetrate panoramiche e cucina aperta, oltre a un bagno per gli ospiti
- Dal soggiorno si accede a un soppalco adibito a studio, che conduce al secondo piano dove si sviluppa la zona notte composta da tre camere, due bagni e una guardaroba
Una residenza di rara bellezza, perfetta per chi è alla ricerca di tranquillità, viste mozzafiato e la possibilità di creare un’abitazione personalizzata, di grande rappresentanza.
</div>
<div class="wg-locale" data-locale="de"> Preis: CHF 3'380'000
Breganzona • Ticino • 378 m² • 8 Zimmer • 6 Schlafzimmer • 5 Bäder
In privilegierter Lage, nur wenige Schritte vom charmanten Ortskern von Breganzona entfernt, steht diese aussergewöhnliche Villa, die durch ihre einzigartige Architektur und dem Panoramablick Richtung Lugano, den See und die umliegende Berglandschaft besticht.
Umgeben von einem grosszügigen, privaten Garten bietet die Liegenschaft maximale Privatsphäre und überzeugt durch ihren originellen architektonischen Stil sowie durch einzigartige Raumlösungen.
Ursprünglich als Zweifamilienhaus konzipiert, besteht die Villa aus zwei unabhängigen Wohneinheiten – jeweils mit separatem Eingang, aber intern verbunden. Diese Struktur ermöglicht eine hohe Flexibilität: ideal für zwei Familien, zum Wohnen und Arbeiten am selben Ort oder zur Umwandlung in eine exklusive Einfamilienresidenz.Die Gesamtfläche des Grundstücks beträgt 1477 Quadratmeter.
Die Immobilie bedarf einer Renovierung, verfügt jedoch bereits über hochwertige Elemente: zwei grosszügige Wohnräume mit doppelt hoher Decke und eindrucksvollen Kaminen, große Fensterfronten, die die Innenräume mit Tageslicht durchfluten, zwei Panoramaterrassen sowie einen weitläufigen Garten – perfekt zur Gestaltung einer privaten Ruheoase.
Die aktuelle Raumaufteilung der Villa gliedert sich wie folgt:
Wohnung 1
- Im Obergeschoss befindet sich ein Eingangsbereich mit einer Galerie, die einen Blick auf den darunterliegenden Wohnbereich bietet. Auf dieser Etage liegen ausserdem zwei Schlafzimmer sowie ein Badezimmer.
- Im Erdgeschoss befindet sich ein grosszügiges Wohnzimmer mit raumhohen Fensterfronten und einem eindrucksvollen Kamin, eine separate Küche, ein weiteres Schlafzimmer, ein Badezimmer sowie ein Technikraum und ein Keller.
Wohnung 2:
- Diese Einheit verfügt über einen separaten Eingangsbereich der in ein äußerst charmantes Wohnzimmer mit charakteristischem Kamin, grossen Panoramafenstern und offener Küche führt. Auf dieser Ebene befindet sich zudem ein Gäste-WC.
- Vom Wohnzimmer aus gelangt man auf eine offene Galerie, die derzeit als Büro/Leseraum genutzt wird. Diese führt weiter in das Obergeschoss, wo sich der Schlafbereich mit drei Schlafzimmern, zwei Badezimmern und einem begehbaren Kleiderschrank befindet.
Das Anwesen verfügt über zusätzliche Gebäude Indizes, die für die Erweiterung der Villa zu ermöglichen.
Eine Residenz von seltener Schönheit – ideal für alle, die Ruhe, spektakuläre Ausblicke und die Möglichkeit suchen, ein massgeschneidertes und repräsentatives Zuhause zu schaffen.
</div>
<div class="wg-locale" data-locale="en"> Price: CHF 3'380'000
Breganzona • Ticino • 378 m² • 8 rooms • 6 bedrooms • 5 bathrooms
Situated in a prime location just a few steps from the charming village center of Breganzona, this extraordinary villa impresses with its unique architecture and breathtaking panoramic views over Lugano, the lake, and the surrounding mountains.
Surrounded by a spacious private garden, the property, offers maximum privacy and stands out for its distinctive architectural style and creative spatial layout. The total area of the property is 1477 square metres.
Originally designed as a two-family residence, the villa is composed of two independent units – each with its own private entrance, yet internally connected. This flexible layout is ideal for two families, for living and working under one roof, or for converting the property into an exclusive single-family home.
While the villa requires renovation, it already features several high-quality elements: two expansive living rooms with double-height ceilings and impressive fireplaces, large floor-to-ceiling windows that flood the interiors with natural light, two panoramic terraces, and a vast garden – perfect for creating a private haven of tranquility.
The current layout of the villa is as follows:
Unit 1
- The upper floor includes an entrance hall with a gallery overlooking the living area below. This level also features two bedrooms and a bathroom.
- The ground floor offers a spacious living room with floor-to-ceiling windows and an impressive fireplace, a separate kitchen, an additional bedroom, a bathroom, a utility room, and a cellar.
Unit 2
- This unit has its own private entrance, leading directly into a charming living room with a signature fireplace, large panoramic windows, and an open kitchen. A guest WC is also located on this level.
- From the living room, stairs lead to an open gallery currently used as an office/library, which leads to the upper floor. There, you’ll find the sleeping quarters with three bedrooms, two bathrooms, and a walk-in closet.
The property has additional building indexes that allow for the extension of the villa.
A residence of rare beauty – perfect for those seeking peace, beautiful views, and the opportunity to create a custom-designed, prestigious home.
</div>
<div class="wg-locale" data-locale="it"> Prezzo: CHF 3'380'000
Breganzona • Ticino • 378 m² • 8 vani • 6 camere • 5 bagni
In una posizione esclusiva, poco distante dall'affascinante nucleo di Breganzona, proponiamo in vendita una villa dal carattere unico, con una vista impareggiabile su Lugano, il lago e sulle montagne circostanti.
Circondata da un ampio giardino privato, la proprietà gode di massima privacy e si distingue per il suo stile architettonico originale e per gli ambienti unici. La superficie complessiva della proprietà è di 1477 mq.
Originariamente concepita come bifamiliare, la villa dispone di due unità indipendenti, ciascuna con ingresso separato, ma collegati internamente, offrendo grande flessibilità: ideale per due nuclei familiari, per vivere e lavorare nello stesso luogo, oppure per creare una prestigiosa villa unifamiliare.
L’immobile necessita di ristrutturazione, ma presenta già ora elementi di grande valore: due spaziosi saloni con soffitti a doppia altezza ognuno con camino, ampie vetrate che inondano gli interni di luce naturale, due terrazze panoramiche e un grande giardino ideale per realizzare una zona relax.
La proprietà dispone di ulteriori indici edificatori che consentono l’ampliamento della villa.
La suddivisione attuale della villa è la seguente:
Appartamento 1
- Primo piano: ingresso su atrio balconato con affaccio sul soggiorno, due camere e un bagno
- Piano terra: ampio soggiorno con vetrate a tutta altezza e camino, cucina separata, una camera da letto, un bagno, locale tecnico e cantina
Appartamento 2
- Ingresso indipendente che porta al soggiorno di grande fascino con camino caratteristico, grandi vetrate panoramiche e cucina aperta, oltre a un bagno per gli ospiti
- Dal soggiorno si accede a un soppalco adibito a studio, che conduce al secondo piano dove si sviluppa la zona notte composta da tre camere, due bagni e una guardaroba
Una residenza di rara bellezza, perfetta per chi è alla ricerca di tranquillità, viste mozzafiato e la possibilità di creare un’abitazione personalizzata, di grande rappresentanza.
</div>
<div class="wg-locale" data-locale="de"> Preis: CHF 3'380'000
Breganzona • Ticino • 378 m² • 8 Zimmer • 6 Schlafzimmer • 5 Bäder
In privilegierter Lage, nur wenige Schritte vom charmanten Ortskern von Breganzona entfernt, steht diese aussergewöhnliche Villa, die durch ihre einzigartige Architektur und dem Panoramablick Richtung Lugano, den See und die umliegende Berglandschaft besticht.
Umgeben von einem grosszügigen, privaten Garten bietet die Liegenschaft maximale Privatsphäre und überzeugt durch ihren originellen architektonischen Stil sowie durch einzigartige Raumlösungen.
Ursprünglich als Zweifamilienhaus konzipiert, besteht die Villa aus zwei unabhängigen Wohneinheiten – jeweils mit separatem Eingang, aber intern verbunden. Diese Struktur ermöglicht eine hohe Flexibilität: ideal für zwei Familien, zum Wohnen und Arbeiten am selben Ort oder zur Umwandlung in eine exklusive Einfamilienresidenz.Die Gesamtfläche des Grundstücks beträgt 1477 Quadratmeter.
Die Immobilie bedarf einer Renovierung, verfügt jedoch bereits über hochwertige Elemente: zwei grosszügige Wohnräume mit doppelt hoher Decke und eindrucksvollen Kaminen, große Fensterfronten, die die Innenräume mit Tageslicht durchfluten, zwei Panoramaterrassen sowie einen weitläufigen Garten – perfekt zur Gestaltung einer privaten Ruheoase.
Die aktuelle Raumaufteilung der Villa gliedert sich wie folgt:
Wohnung 1
- Im Obergeschoss befindet sich ein Eingangsbereich mit einer Galerie, die einen Blick auf den darunterliegenden Wohnbereich bietet. Auf dieser Etage liegen ausserdem zwei Schlafzimmer sowie ein Badezimmer.
- Im Erdgeschoss befindet sich ein grosszügiges Wohnzimmer mit raumhohen Fensterfronten und einem eindrucksvollen Kamin, eine separate Küche, ein weiteres Schlafzimmer, ein Badezimmer sowie ein Technikraum und ein Keller.
Wohnung 2:
- Diese Einheit verfügt über einen separaten Eingangsbereich der in ein äußerst charmantes Wohnzimmer mit charakteristischem Kamin, grossen Panoramafenstern und offener Küche führt. Auf dieser Ebene befindet sich zudem ein Gäste-WC.
- Vom Wohnzimmer aus gelangt man auf eine offene Galerie, die derzeit als Büro/Leseraum genutzt wird. Diese führt weiter in das Obergeschoss, wo sich der Schlafbereich mit drei Schlafzimmern, zwei Badezimmern und einem begehbaren Kleiderschrank befindet.
Das Anwesen verfügt über zusätzliche Gebäude Indizes, die für die Erweiterung der Villa zu ermöglichen.
Eine Residenz von seltener Schönheit – ideal für alle, die Ruhe, spektakuläre Ausblicke und die Möglichkeit suchen, ein massgeschneidertes und repräsentatives Zuhause zu schaffen.
</div>
<div class="wg-locale" data-locale="en"> Price: CHF 3'380'000
Breganzona • Ticino • 378 m² • 8 rooms • 6 bedrooms • 5 bathrooms
Situated in a prime location just a few steps from the charming village center of Breganzona, this extraordinary villa impresses with its unique architecture and breathtaking panoramic views over Lugano, the lake, and the surrounding mountains.
Surrounded by a spacious private garden, the property, offers maximum privacy and stands out for its distinctive architectural style and creative spatial layout. The total area of the property is 1477 square metres.
Originally designed as a two-family residence, the villa is composed of two independent units – each with its own private entrance, yet internally connected. This flexible layout is ideal for two families, for living and working under one roof, or for converting the property into an exclusive single-family home.
While the villa requires renovation, it already features several high-quality elements: two expansive living rooms with double-height ceilings and impressive fireplaces, large floor-to-ceiling windows that flood the interiors with natural light, two panoramic terraces, and a vast garden – perfect for creating a private haven of tranquility.
The current layout of the villa is as follows:
Unit 1
- The upper floor includes an entrance hall with a gallery overlooking the living area below. This level also features two bedrooms and a bathroom.
- The ground floor offers a spacious living room with floor-to-ceiling windows and an impressive fireplace, a separate kitchen, an additional bedroom, a bathroom, a utility room, and a cellar.
Unit 2
- This unit has its own private entrance, leading directly into a charming living room with a signature fireplace, large panoramic windows, and an open kitchen. A guest WC is also located on this level.
- From the living room, stairs lead to an open gallery currently used as an office/library, which leads to the upper floor. There, you’ll find the sleeping quarters with three bedrooms, two bathrooms, and a walk-in closet.
The property has additional building indexes that allow for the extension of the villa.
A residence of rare beauty – perfect for those seeking peace, beautiful views, and the opportunity to create a custom-designed, prestigious home.
</div>
